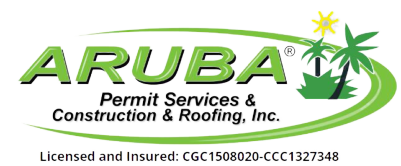Our Services
Expired Building Permits
Code Violations
Vacation Rentals
”As-Built” Engineer Drawings
Garage Conversions
Unpermitted Work
Courtesy Public Notary
Inspections
Repairs
Lien Negotiations
Complimentary Zoom Video Inspections
”After the Fact” Building Permits
Illegal Additions
Re-roof Certifications
40/50 Year Building Re-certifications
Renovations and Remodels
Roofing
Have Questions?
Read below for commonly asked questions regarding building permits.
Building permits are required to ensure that the construction meets the requirements of all state, city and fire prevention codes. Inspections are completed on all permits issued to ensure the safety and welfare of the citizens.
Building permits are required for new commercial buildings, tenant build outs, construction trailers, temporary power poles, new homes, mobile homes, room additions and in-ground swimming pools.
Unfortunately, some realize only after work is underway or finished that permits are needed for other projects, such as:
- carports/garages
- fences
- sheds
- re-roofing
- window replacement
- door replacement
- garage door replacement
- above ground swimming pools
- A/C change-outs
- electrical work
- plumbing work
- gas piping and connections
- generators
- fire protection systems (alarms, sprinklers, stand-pipes)
- walk-in coolers
- low voltage wiring
Projects started without a building permit can result in greatly increased costs, delays and even removal of structures. The structures may be placed in the wrong location or they may not comply with building codes.
The Florida Building Code, 6th Edition (2017), requires that a building permit be obtained prior to construction, alterations, repairs and relocations. A property owner or contractor who starts work without first obtaining a permit could be subject to a penalty of double the permit fee or $450 whichever is greater.
The permitting process allows a determination that improvements such as pools, screen rooms, sheds, garages and carports comply with setbacks that specify where structures can be placed on a lot.
Any new construction, addition or alteration of existing structures, fences, driveways, parking lots, roofing, swimming pools, solar pool heaters, structural changes, signage, commercial awnings, irrigation systems, tree removal, land disturbing activity, plumbing, electrical, gas or HVAC work requires a permit.
- Residential Construction Permits require an average of 5 to 7 working days for approval or response.
- Commercial Construction Permits require an average of 14 to 21 working days for approval.
- Fire System Permits(Alarms, Sprinklers, etc.) require an average of 7 to 10 working days for approval.
When a permit is submitted to the City’s Building Division, it is review to ensure it meets established minimum criteria. The review and approval process allows problems to be identified and corrected before any non-compliant work occurs. During the permitting process, a contractor’s license and insurance are verified. Also:
- Having a permit allows a person knowledgeable in construction the opportunity to inspect and confirm that minimum code prescribed construction requirements are met.
- The transfer of property can be delayed when non-permitted work is discovered. Work completed without permits and/or inspections is deemed to be unsafe.
- Works that is performed without a permit is subject to double permit fee and may have to be partially or completely demolished.
Building permits range between a few hundred dollars for simple projects, to thousands for large-scale projects. The cost of your permit is based on several factors:
- The size and complexity of your project
- The value of the work you are doing
- Additional permits required for your project
- How long it takes inspectors to review your application and plans as well as the construction site
The value of the project dictates the cost of permits. You’ll often find permit pricing tiers based on the value of work. Application and inspection fees for a custom home can cost twice as much as those for a registered plan.
The sheer size of the project also comes into play: the more square feet to be inspected, the larger the bill. These are general guidelines — permitting fees, much like permitting requirements, vary between municipalities.
Not sure if your project requires a permit?
Here are some broad-stroke divides between plans that do and do not require permits
Requires a permit: Structural changes, installing skylights, altering the shape or pitch
May not require a permit: Replacing roofing materials with similar ones
Requires a permit: Tall decks and retaining walls
May not require a permit: Low decks and retaining walls, painting, landscaping and hardscaping that doesn’t involve plumbing or electricity
Requires a permit: Installing new fireplaces, woodburning stoves, inserts, furnaces, and air conditioners
May not require a permit: Chimney cleaning
Requires a permit: Enlarging, converting, or building garages or carports
May not require a permit: One-story detached buildings without plumbing or electricity, installing floors and cabinets
Requires a permit: Installing exterior doors and windows that require new openings
May not require a permit: Replacing windows and doors using existing jambs
Requires a permit: Installing in-ground pools and spas
May not require a permit: Installing prefabricated, above-ground pools below a certain water capacity
